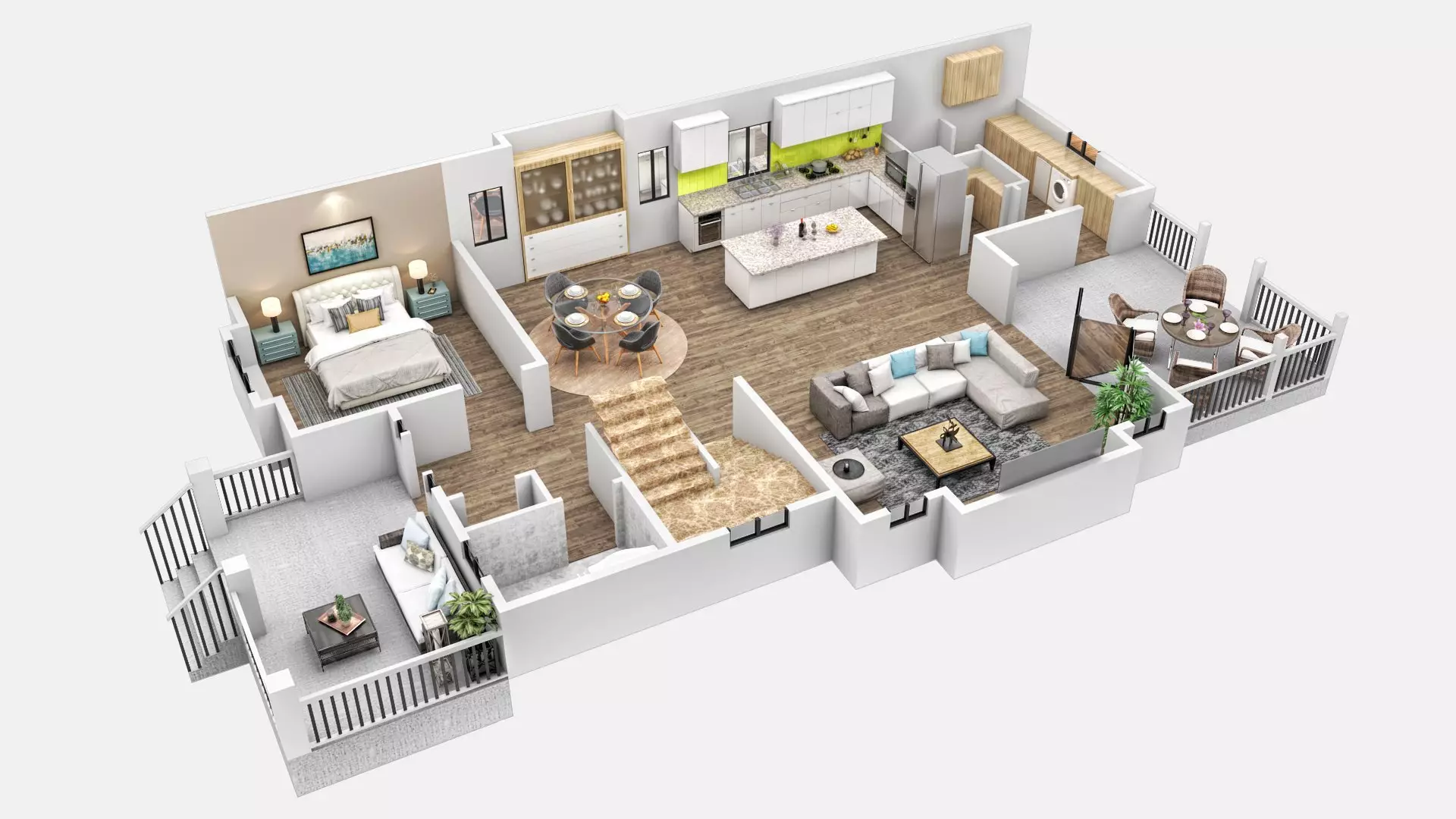When embarking on the journey to buying a new home, one of the most crucial aspects to consider is the floor plan. A well-thought-out floor plan not only enhances the functionality and flow of a home but also reflects your lifestyle and personal preferences. Here’s everything you should know about new home floor plans to help you make an informed decision.
Understanding Floor Plans
A floor plan is a visual representation of a home’s layout from a top-down perspective. It details the arrangement of rooms, spaces, and their connections. Floor plans are usually drawn to scale and include dimensions, so you can gauge the size of each room and the overall flow of the space. They often show fixed elements like walls, doors, and windows, as well as sometimes include furniture to help visualize the space better.
Types of Floor Plans
Open Floor Plans: These are characterized by large, interconnected spaces with minimal interior walls. Common in modern homes, open floor plans combine living, dining, and kitchen areas into a single, cohesive space. This layout promotes social interaction and makes spaces feel larger. However, it can sometimes lead to noise and lack of privacy.
Closed Floor Plans: In contrast to open plans, closed floor plans feature separate rooms for distinct functions. Traditional in design, this layout provides more privacy and helps contain noise, making it ideal for larger families or those who prefer defined spaces. However, it may feel less spacious and can limit the flow of natural light.
Split-Level Floor Plans: These plans involve staggered floors with half-levels between them. Split-level designs are useful for separating different areas of the home, such as living spaces from sleeping areas. They can be a great choice for homes on sloped lots but might pose challenges in terms of accessibility and navigation.
Multi-Storey Floor Plans: Multi-storey homes typically feature two or more levels. They are ideal for larger families or those who want to maximize their living space without expanding the home’s footprint. This type of layout can also provide better views and separation of spaces.
Key Considerations When Choosing a Floor Plan
Lifestyle Needs: Consider how you and your family live. If you frequently entertain guests, an open floor plan might be more suitable. If you need quiet areas for work or study, a closed floor plan might be a better fit.
Future Plans: Think about how your needs might change over time. For example, if you plan to start a family or have elderly parents moving in, ensure the floor plan accommodates these future requirements, such as extra bedrooms or accessibility features.
Functionality: Assess the functionality of the layout. Is there adequate storage space? Are the rooms adequately sized? Does the flow of the floor plan make sense for your daily activities? Ensuring that the layout supports your lifestyle is crucial.
Light and Ventilation: Good floor plans take advantage of natural light and ventilation. Look for designs that maximize windows and ventilation, reducing the need for artificial lighting and improving indoor air quality.
Aesthetics and Style: The floor plan should align with your aesthetic preferences. Whether you prefer a modern, minimalist look or a traditional style, ensure the design complements the overall feel you want in your home.
Reading and Interpreting Floor Plans
When reviewing floor plans, keep these tips in mind:
Scale and Dimensions: Check the scale of the floor plan to understand the size of each room. Dimensions are often provided, giving you a clear idea of the space available.
Room Labels and Symbols: Floor plans use specific symbols and labels to represent different rooms and features. Familiarize yourself with these symbols to interpret the plan correctly.
Traffic Flow: Analyze the flow between rooms. Ensure there is a logical and convenient path between key areas, such as the kitchen and dining room.
Flexibility and Customization: Some floor plans offer flexibility and options for customization. Consider whether you can modify the layout to better suit your needs.
Working with a Builder or Architect
If you’re building a custom home, working with a builder or architect can help you refine your floor plan. Professionals can provide valuable insights and suggestions based on your preferences and practical considerations. They can also assist in optimizing the layout for energy efficiency and overall functionality.
Choosing the right floor plan is a significant step in the home-buying process. It impacts not only the daily functionality of your home but also your overall satisfaction with the living space. By understanding different types of floor plans, considering your lifestyle needs, and carefully interpreting the design, you can make an informed decision that enhances your living experience. Whether you prefer an open, closed, split-level, or multi-story layout, ensuring that the floor plan aligns with your needs and preferences is key to creating a comfortable and functional home.
